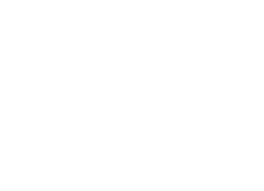The Veron Company’s Landscape Design Process
Initial Consultation
The initial consultation includes a comprehensive interview with you, to determine your particular objectives, interests, and needs. Using the principles of design thinking, we spend time listening to your goals and understanding your desired outcome, which allows us to put together a thoughtful design that works in your space and fits with your lifestyle.
Site Visit and Analysis
A detailed site analysis allows us to note the unique features of your property. Our expertise allows us to analyze the existing physical amenities, natural elements, available space, privacy needs, and any zoning restrictions, in order to create a design that exceeds your expectations while also considering the existing physical characteristics, your lifestyle, and your budget.
Conceptual Master Plan- A Collaborative Experience
Based on the consultation and the site analysis we will develop one or more concepts designed to help you achieve your vision. Our goal is to incorporate the features you want in a unified design that will work with the dimensions and characteristics of your property as well as your budget. Our detailed master plan includes a blueprint to scale, a list of landscape materials, and a spreadsheet that itemizes a palette of planting materials that will create excitement throughout the seasons. We also offer our customers the option of a 3D rendering of section elevations of the blueprint, allowing you to visualize your landscape before it’s even built; This is especially helpful for those who have a difficult time translating blueprints into a realistic, mental image. Once you have reviewed this plan, we take the time to listen to your feedback and answer your questions, which allows us to present alternatives and make any necessary changes. At the Veron Company, we value this partnership with our clients because it allows us to design and execute a plan that gives you the outcome of your dreams.
For examples of plans and the resulting completed project,
view our Plans Through Construction Gallery
What Happens Next?
At the completion of the design process, you will have a scaled set of plans and a contract detailing the construction costs, the timeline, and the comfort level to give us the approval to make your dreams come to life. Because we are a Design/Build firm, our customers have the security of knowing that changes to the design are able to occur throughout the implementation process within the framework of the contract for construction.

